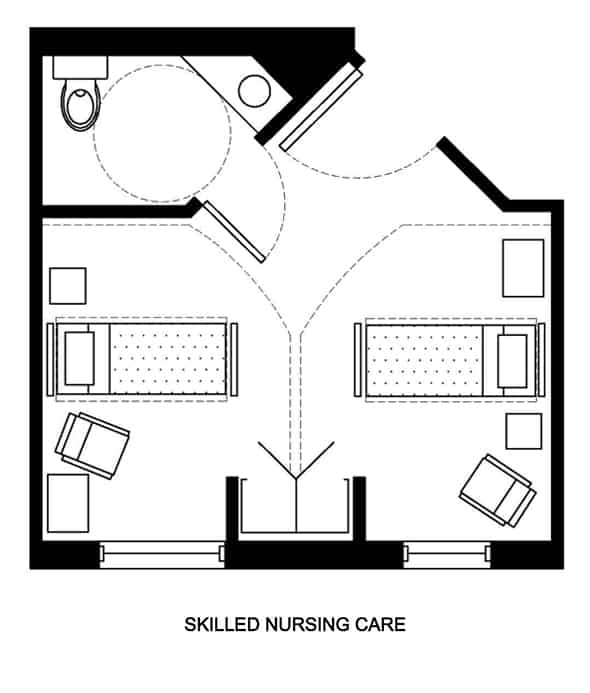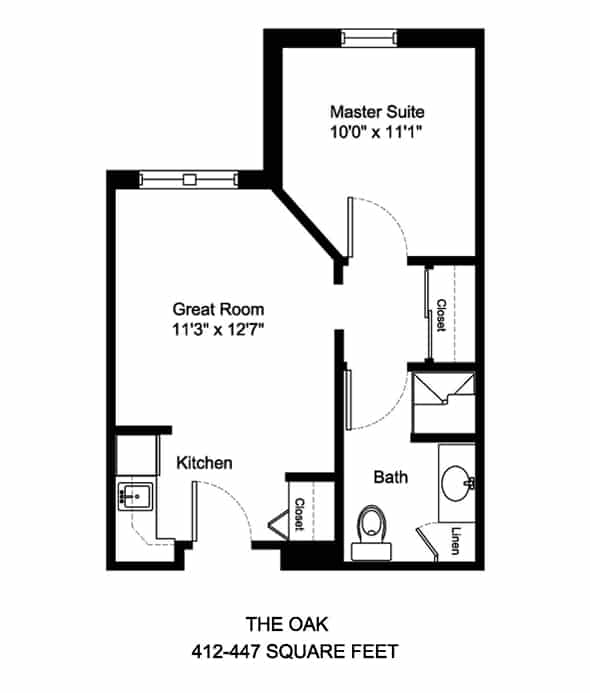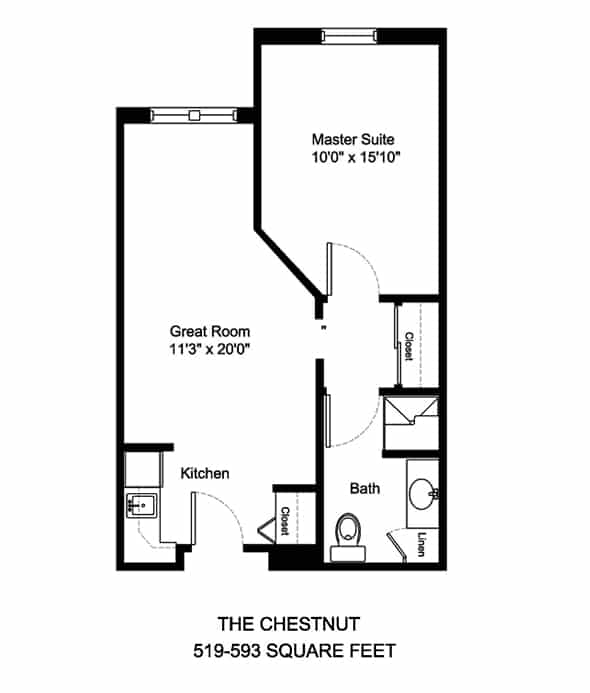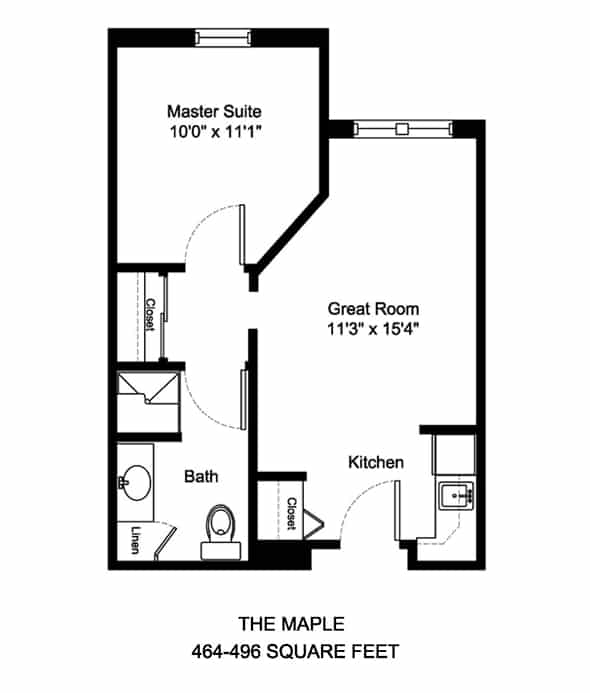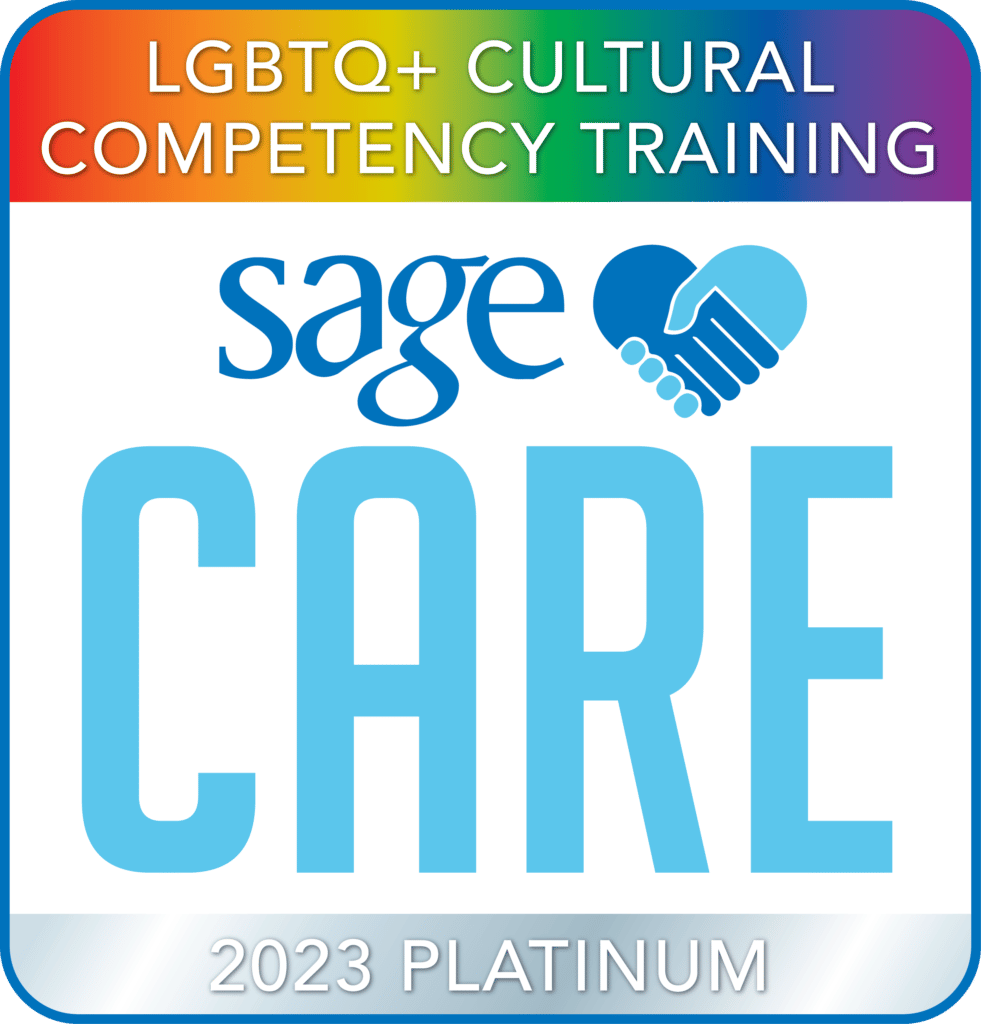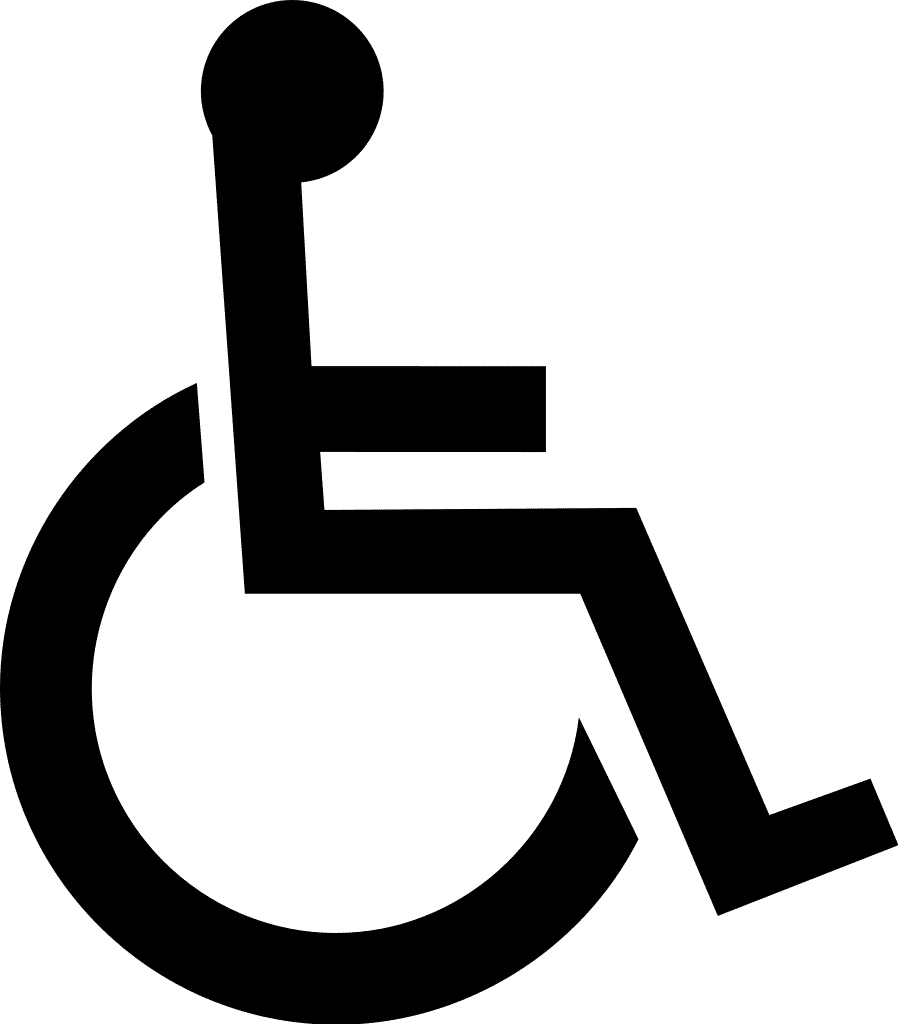Menu

Floor Plans & Interior Gallery
United Methodist Communities takes great pride in the efforts taken to ensure our residents experience comfort and safety in their new home. We offer apartment style living arrangements that are as warm and welcoming as our dedicated staff and associates. In the left column you will see the floor plan options. Our floor plans include a variety of sizes and layouts depending on availability. In the right column you will find a gallery of images of our interior and common areas. Take a look around and see first-hand how our residents have personalized their space.
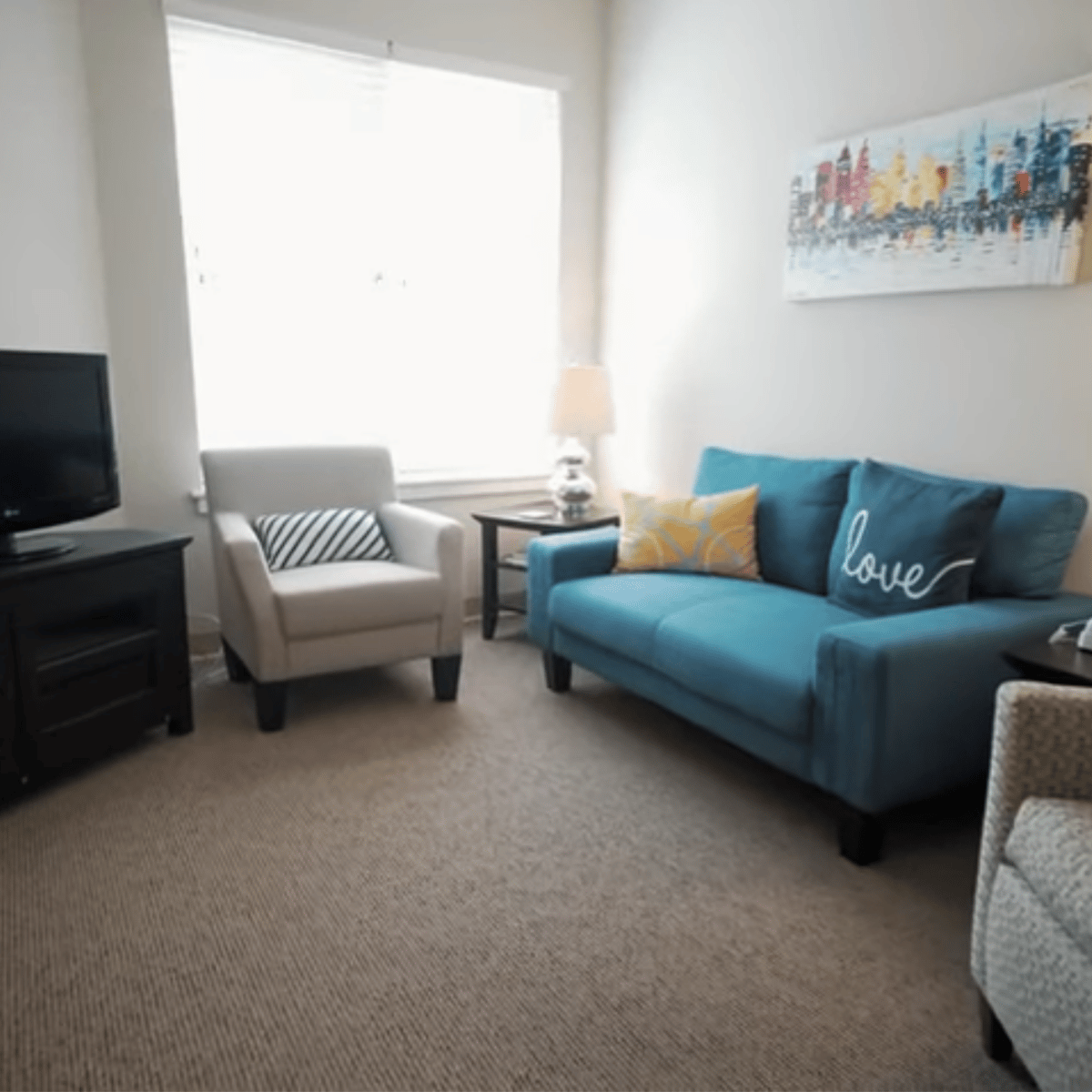
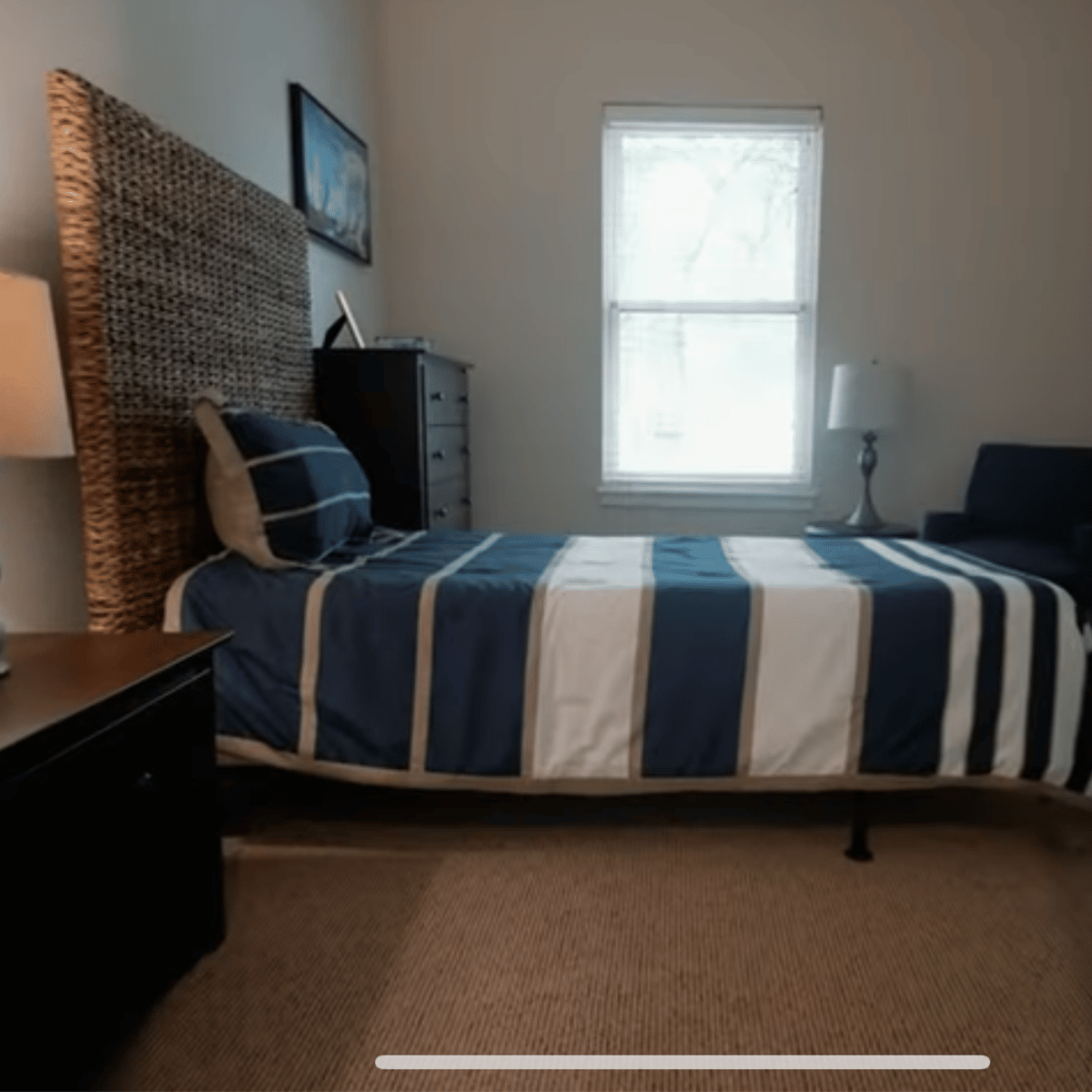
Floor Plans Are Nice But A Tour Is Better
Honestly we’ve done our best to present these rooms and floor plans on our website but there is no substitue for experiencing what it’s like here.
Only then can you understand the UMCommunities difference. Enter your name and phone here and a representative will call you today!

